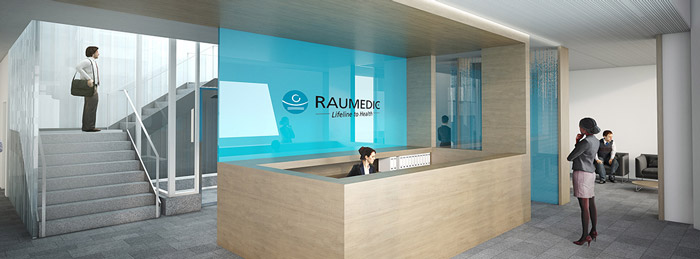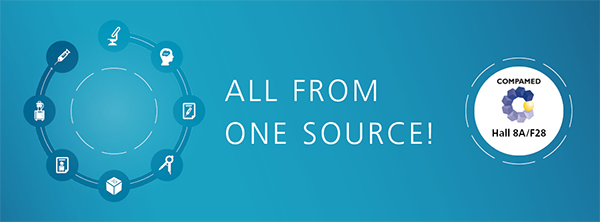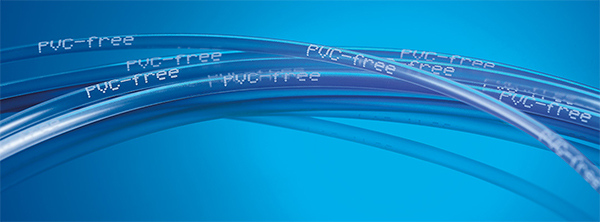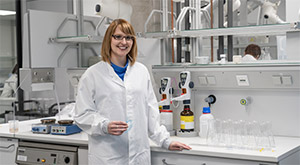Raumedic launches project that will add a state-of-the-art customer center at the company’s headquarters
Feb 06, 2018
Helmbrechts – The medical technology manufacturer Raumedic has launched a project that will add a state-of-the-art customer center and provide employees with even better working conditions. Overall, the company is investing €1 million into the expansive construction work that began at the company’s headquarters in January.
New foyer and additional meeting options
The Samarium, the older of the two administration and production buildings in Helmbrechts, Germany, is the focal point of the modernization work that will include the construction of a barrier-free entrance, a new, more inviting foyer, and a terrace for visitors. “Fortunately, Raumedic is continuing to grow. That means that we occasionally run out of space for meetings,” CEO Martin said in describing the current situation. The company now employs more than 500 people at its location in Helmbrechts. The project will add sound-insulated meeting islands that are equipped with monitors in the second and third floors of the Samarium, creating additional space for employees to meet without being disturbed.
Customer center to present broad product range
The company is not only remodeling, it is also adding something new. The former cafeteria will be turned into a customer center that includes a guest lounge. Expandable meeting rooms with video-conference systems are also planned. To enable business partners to truly experience the company’s products, Raumedic will showcase sample plastic components for various medical and pharmaceutical applications in display cases. The customer center will also offer an interactive information program. Large ceiling lights will provide illumination, and a state-of-the-art heating and cooling ceiling system made by the co-subsidiary Rehau will create a comfortable room temperature and provide sound insulation.
Contemporary, sustainable design
Clear structures and immense glass elements will shape the future design. “We are interested not only in a contemporary look, but also in sustainability,” said Stefan Hohberger, who is managing the remodeling project. Hohberger noted that the company would primarily use natural, recyclable materials like oak wood for the planned mounting elements and natural stone for the flooring.
The remodeling work is expected to continue until the middle of the year, the project manager said. Because the former entrance to the Samarium is being affected by the work, the entry will be moved to the newer building until around June. The Samarium, the first of two company buildings, was completed in 2005 at the Raumedic headquarters. Construction of the Terbium located next door started in 2014 in response to the company’s growth.
View website






