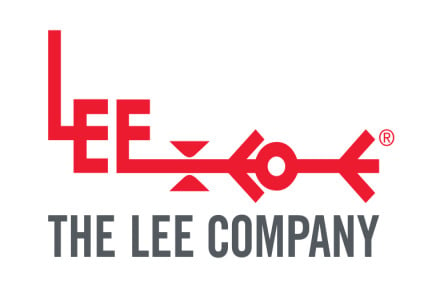Mohagen|Hansen
Helping our clients visualize what the final design of their project will really look like is extremely important. We understand that not everyone is experienced reading plans and elevations and may benefit from the use of three-dimensional tools to aid in envisioning the outcome.
Mohagen/Hansen Architectural Group provides our clients with an array of visual tools from hand-drawn color renderings to computer generated 3D model animations. We find these tools invaluable in helping our clients evaluate and finalize design decisions.




